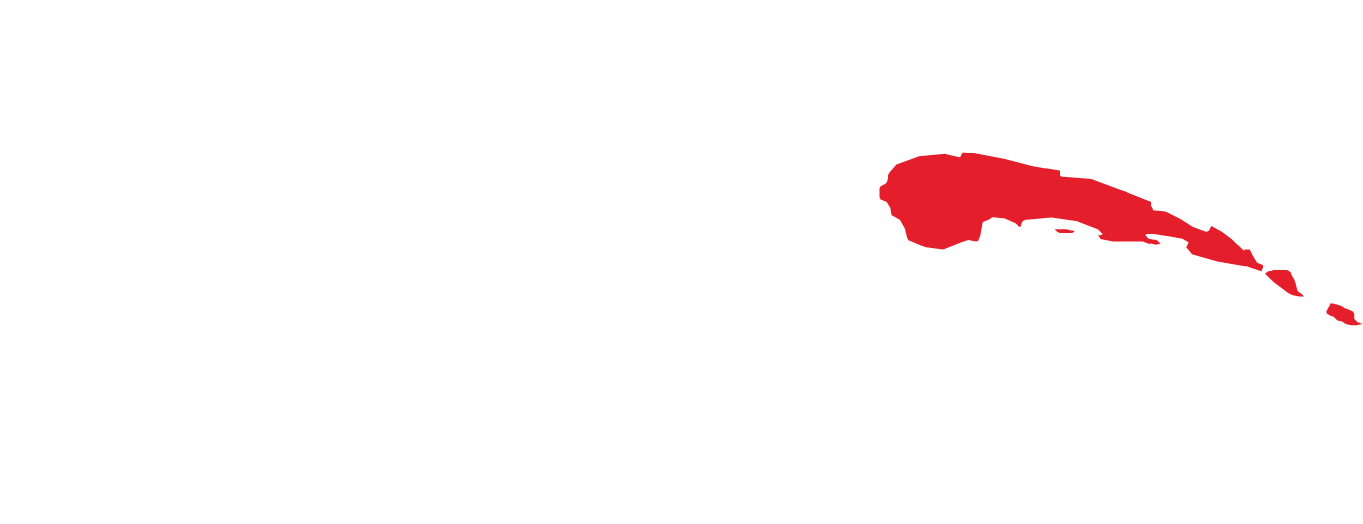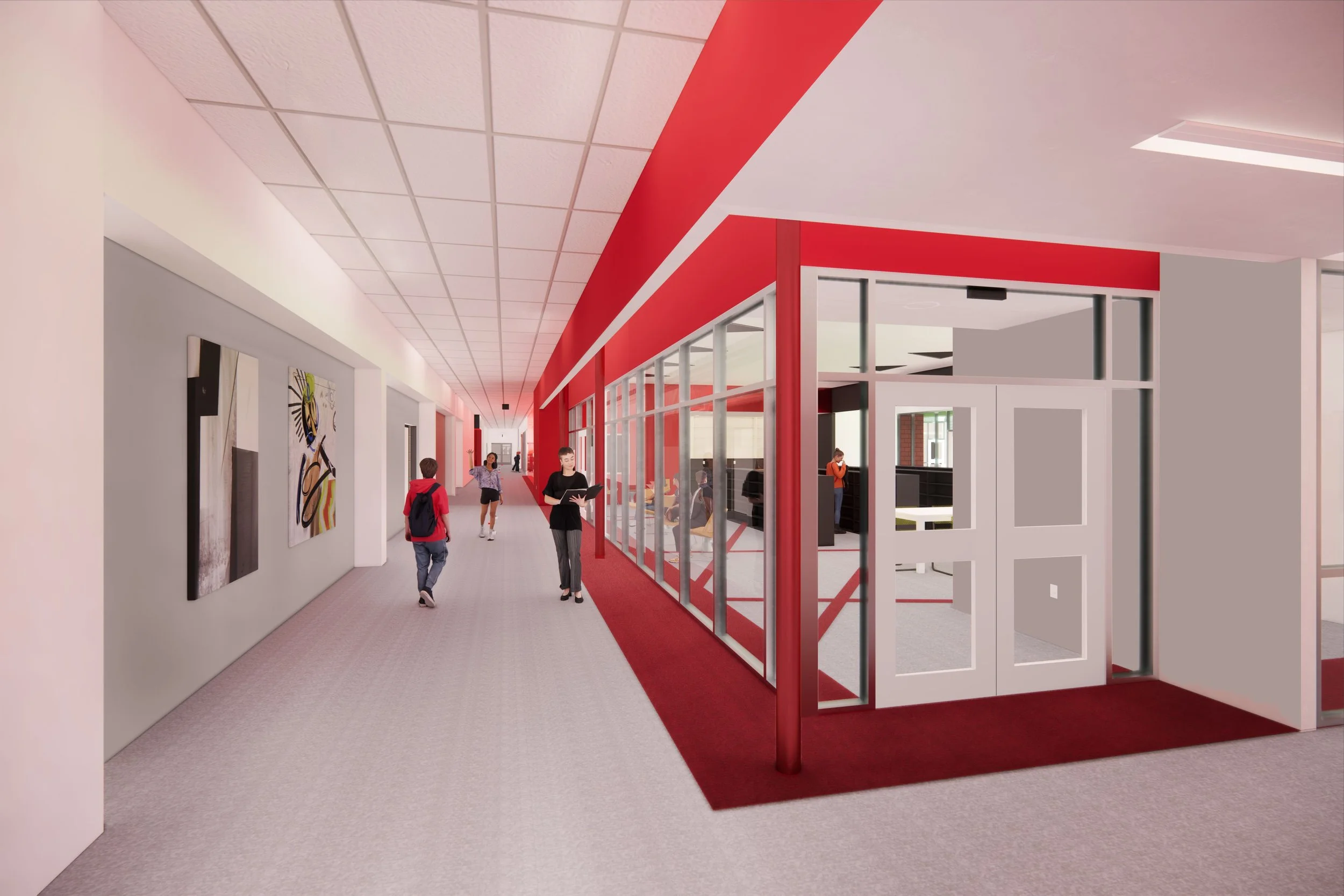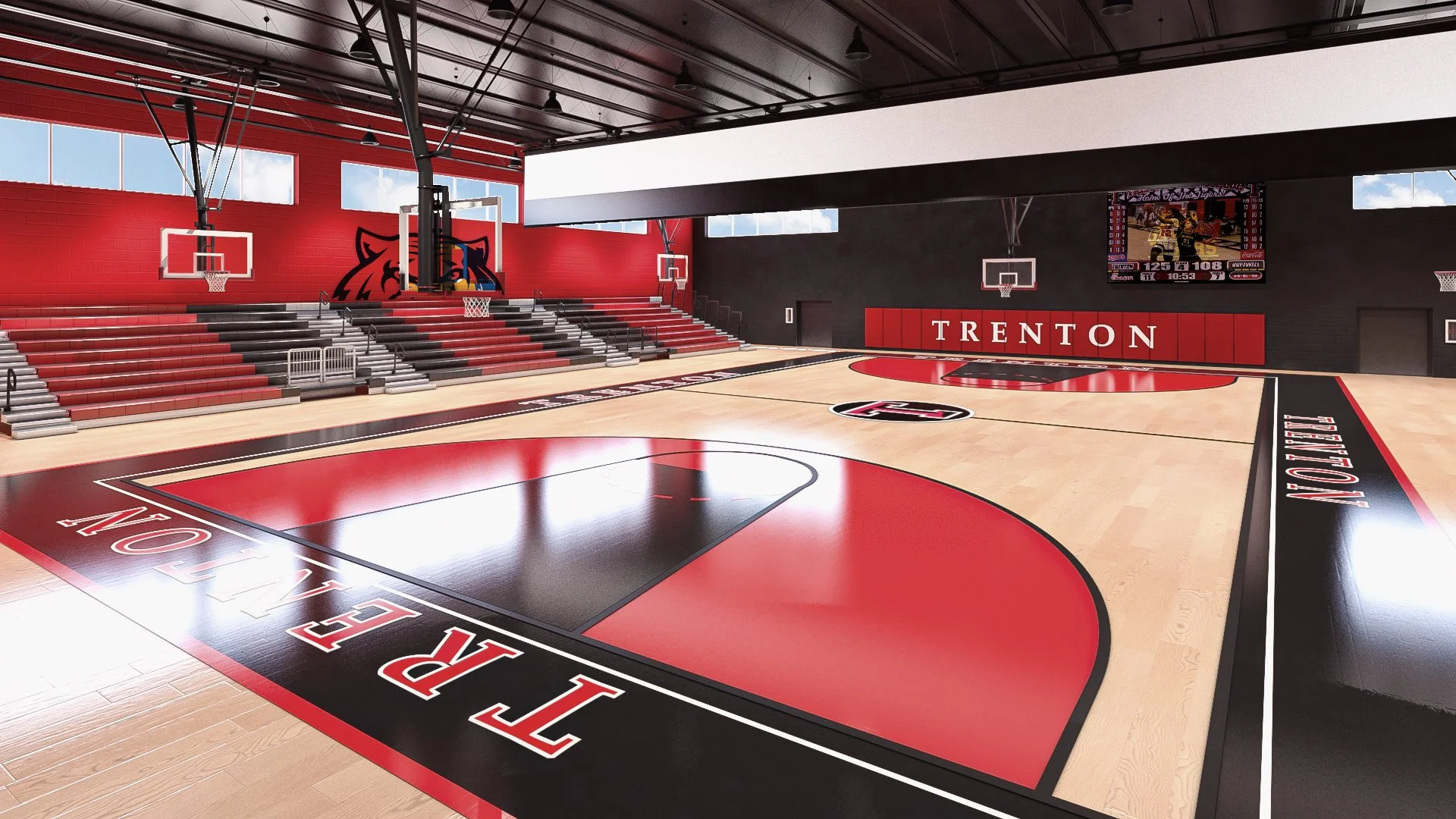
TRENTON HIGH SCHOOL
BWA Architects worked with Trenton ISD on the design of the new 115,000-square-foot Trenton High School, built to accommodate future growth. The campus includes core academic spaces, administrative offices, a competition gymnasium, a cafeteria with a UIL one-act play–compliant stage, a shared media center, an 8,000-square-foot animal barn, and a storm shelter.
Exterior and site improvements included a secure main entrance, unified finishes, low-maintenance landscaping, perimeter security upgrades, and improved site drainage. The completed facility provides a modern, functional environment for secondary education and extracurricular programs.


