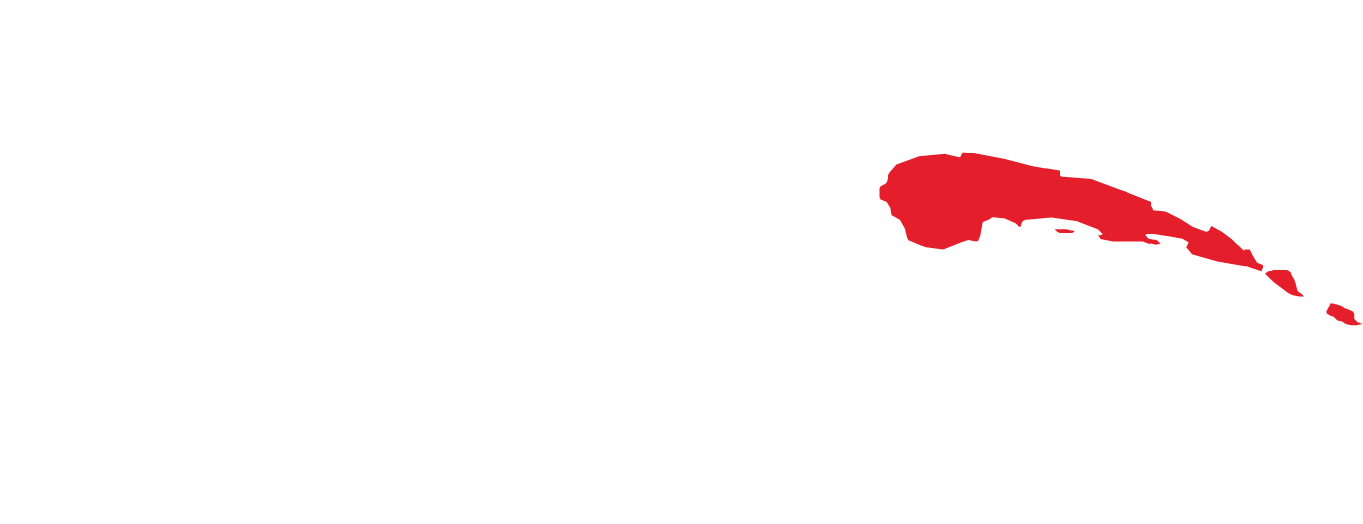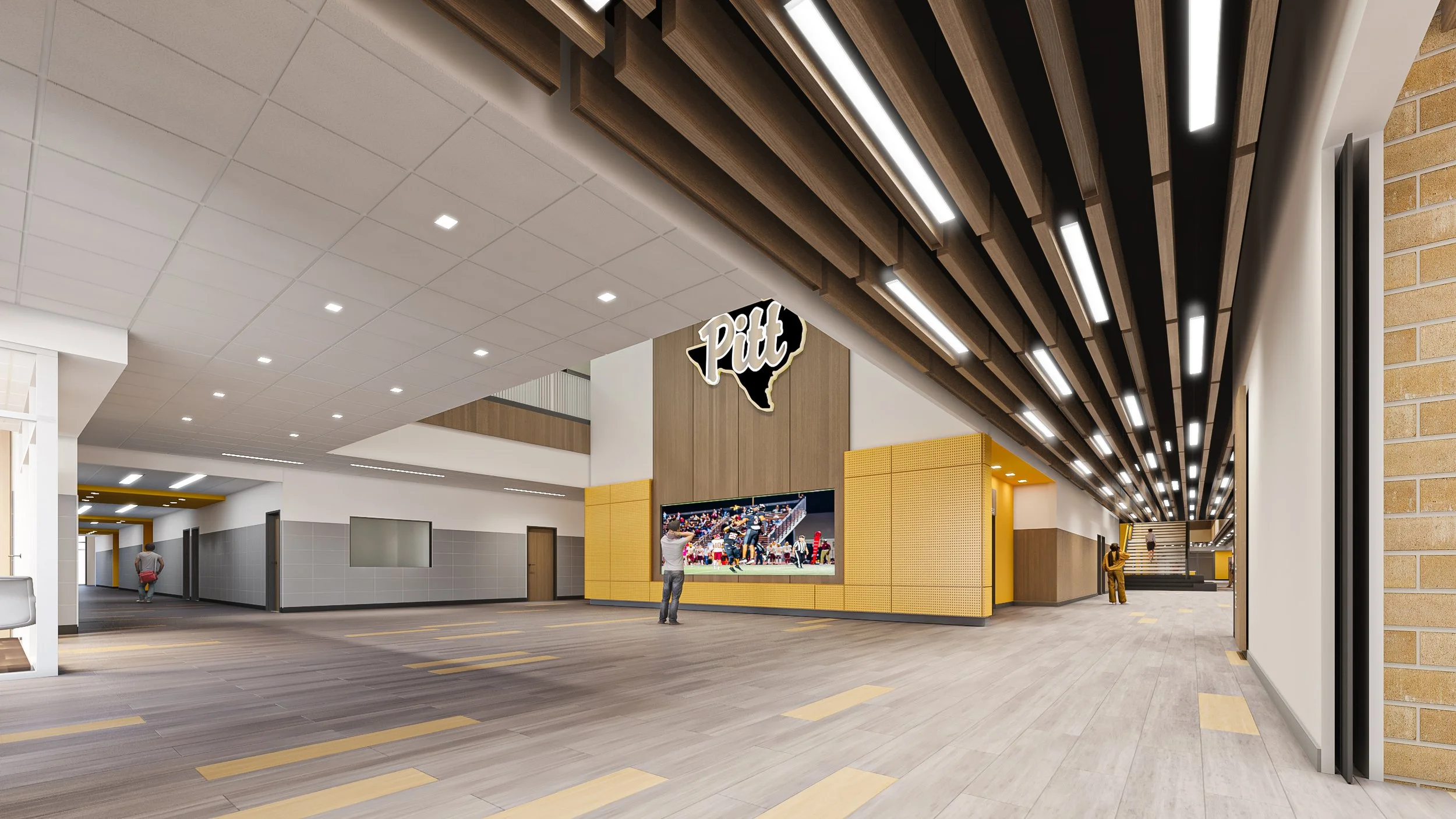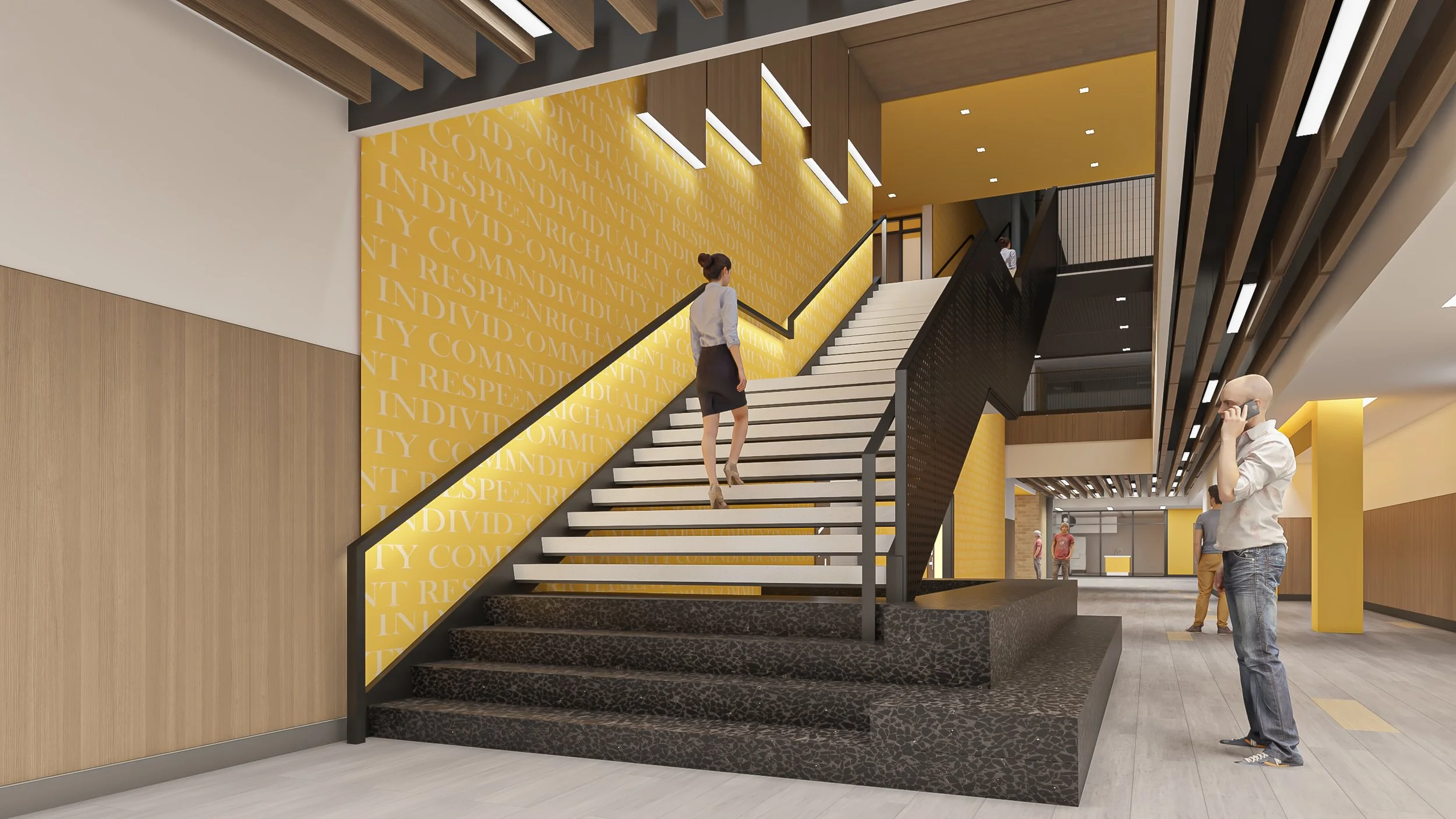
PITTSBURG HIGH SCHOOL
BWA Architects is working with Pittsburg ISD on the design of the new Pittsburg High School, a 132,000-square-foot, three-story replacement campus funded through a $94 million bond program.
The new facility will provide modern learning environments designed to support collaboration, flexibility, and career-focused education. Academic wings will feature general and specialized classrooms, science labs, and breakout spaces to accommodate a variety of teaching styles.
The project site includes a 32-foot grade change, which informed the design of a terraced building layout that connects seamlessly with surrounding athletic and academic areas. The design maximizes daylight and views while maintaining accessibility across all levels of the campus. When complete, the new Pittsburg High School will serve as a modern, functional centerpiece for the district’s secondary education programs.


