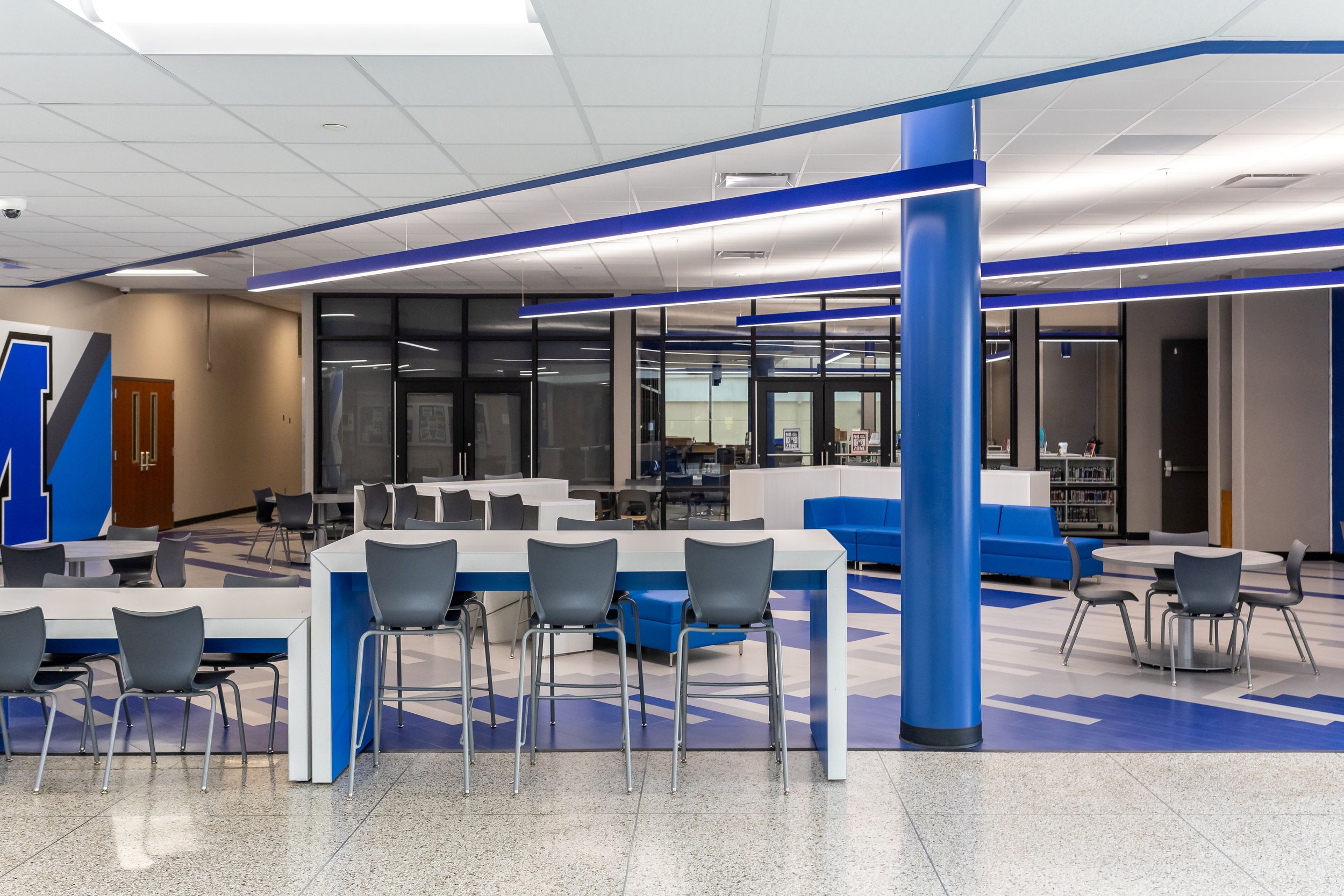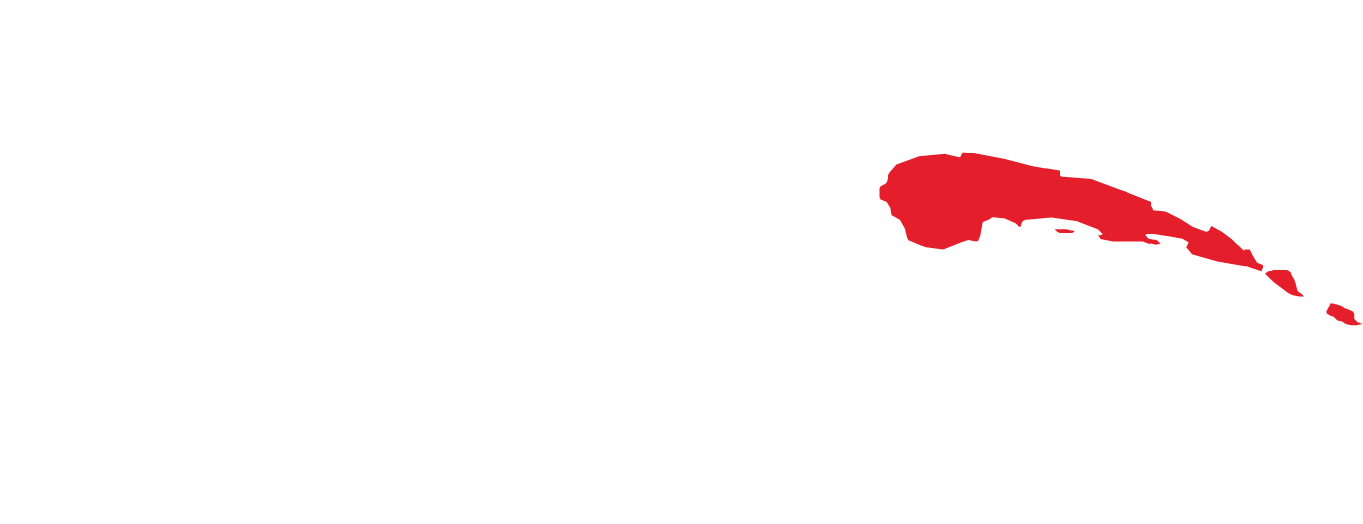
Miami High School
Miami Public Schools
PROVIDING THE OPTIMAL LEARNING ENVIRONMENT
This project entails the renovation of the existing High School, strategically designed to accommodate the relocation of Junior High School students to this site. This comprehensive transformation encompasses the creation of a brand-new Junior High Main Entry, crafted to welcome and inspire young learners as they embark on their educational journey.
The project involves the renovation and expansion of the existing Media Center, Commons, and Cafeteria serving area, ingeniously reimagined to meet the increased capacity demands of the Junior High School. By enhancing these communal spaces, students will benefit from a vibrant and collaborative atmosphere, fostering a sense of belonging and community.
Recognizing the importance of providing an optimal learning environment, the project also encompasses the construction of a state-of-the-art High School Classroom addition, fortified with a Storm Shelter to ensure the safety and well-being of students and staff. This visionary addition includes a range of standard classrooms equipped with optimal educational resources, an Art room to nurture creativity, a Science Lab to cultivate scientific exploration, and a Special Education facility dedicated to providing tailored support and inclusivity.
By fostering an environment that combines functional excellence with contemporary aesthetics, the project aims to inspire learning, collaboration, and personal growth, ensuring that students are equipped with the tools they need to succeed in their academic pursuits and beyond.
Project Details
Area
36,500 sqft addition
6,000 sqft renovation
Grades Served
7-12
Services Provided
Full Architectural design services provided include bond planning, pre-design, site analysis, specialty services, schematic design, design development, contract documents, bidding, construction administration, field observation, project closeout, and post construction services.












