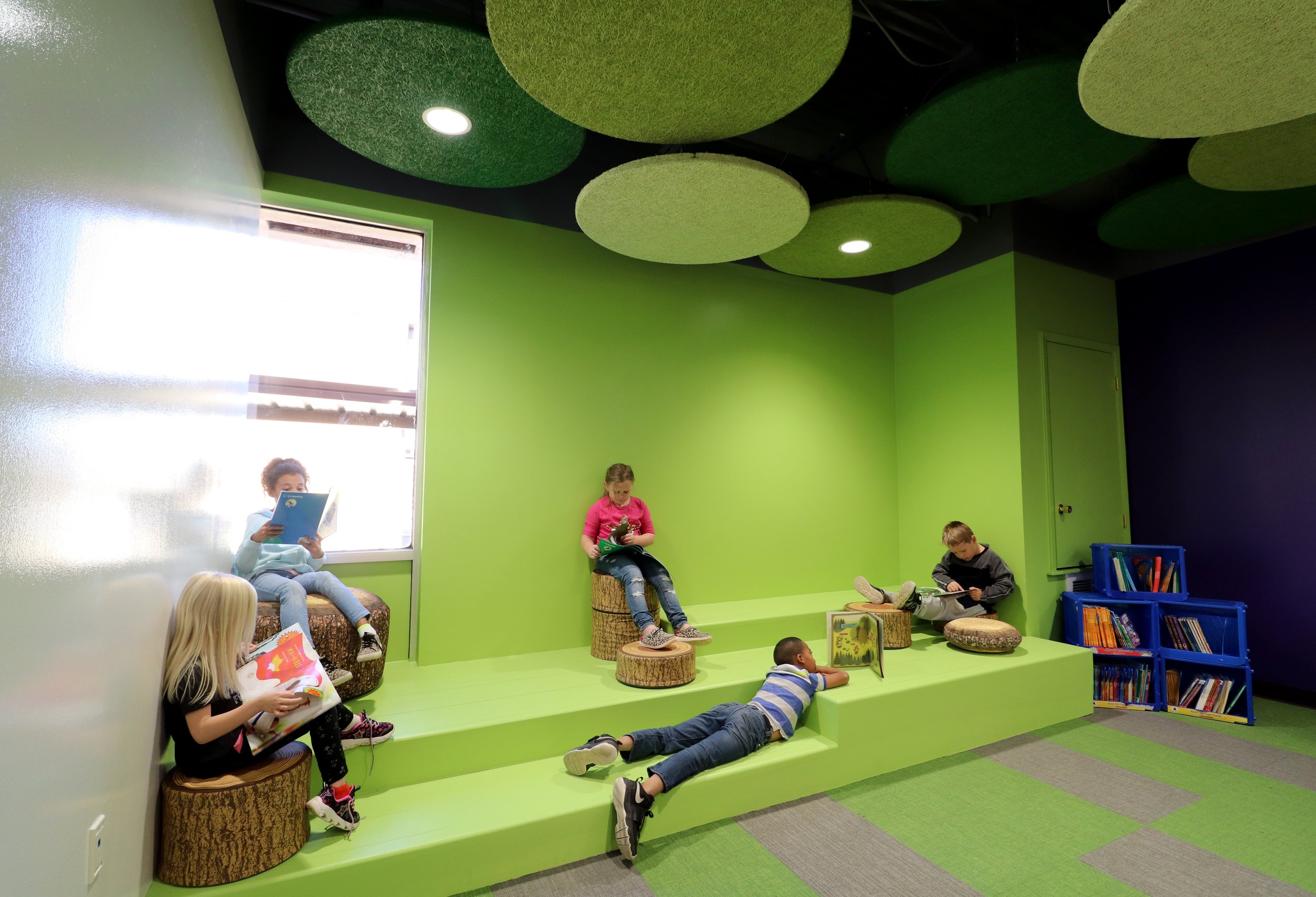
Kennard Elementary School
Kennard Independent School District
LEVELED LIBRARY IS LEVELED UP READING
BWA Architects collaborated with Kennard ISD to focus on the renovation of their elementary school as part of a comprehensive long-range plan for their Pre-K through 12 campus. To begin the process, we conducted a thorough assessment of the existing elementary school facilities, aiming to gain a deep understanding of their current condition and capacity.
Following the assessment, we actively engaged with district administration and the elementary school staff to identify and prioritize their specific needs. We took into consideration various factors such as the available budget, the district's long-term bonding capacity, and the potential to create projects that would bring significant benefits to students, faculty, and staff.
Through these criteria, we successfully provided recommendations that aligned with the school’s requirements, and completed a project that has a meaningful impact on the entire school and the surrounding community.
Project Details
Area
13,420 sqft
Grades Served
Pre-K - 5
Services Provided
Full Architectural design services provided include pre-design, site analysis, specialty services, schematic design, design development, contract documents, bidding, construction administration, field observation, project closeout, and post construction services.
Photo Credit Bailey Floyd
















