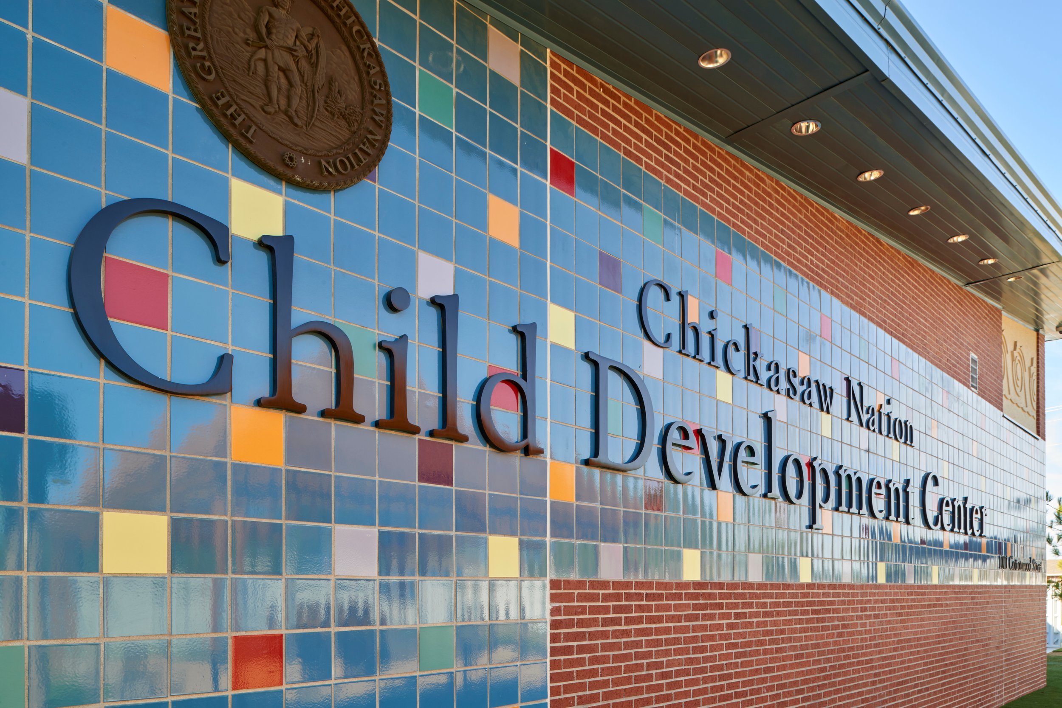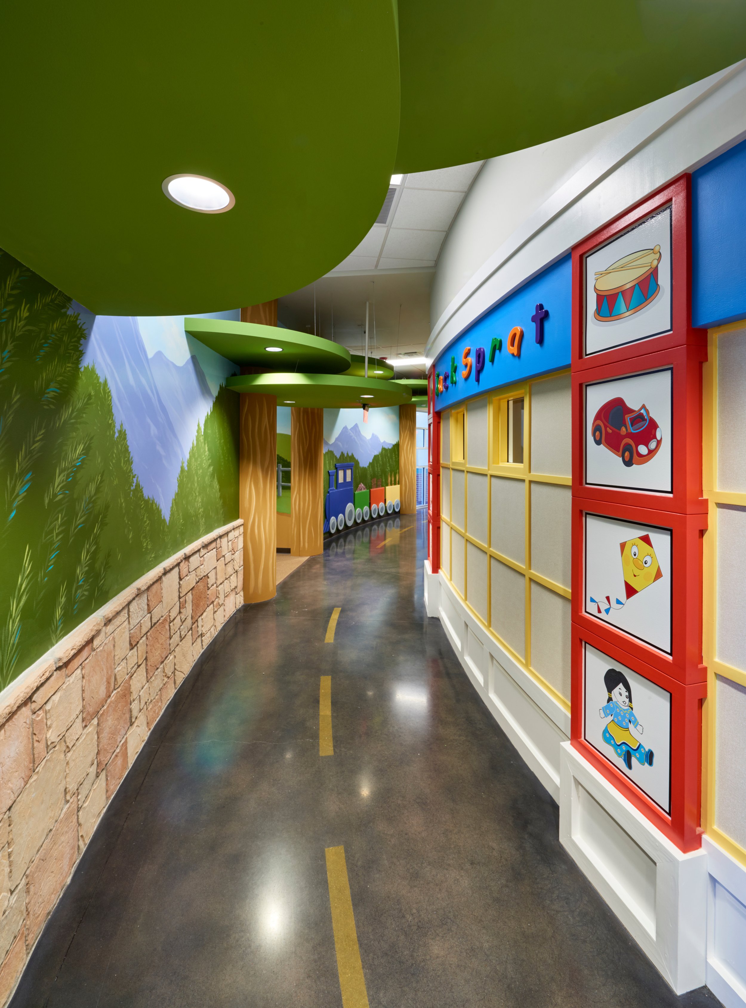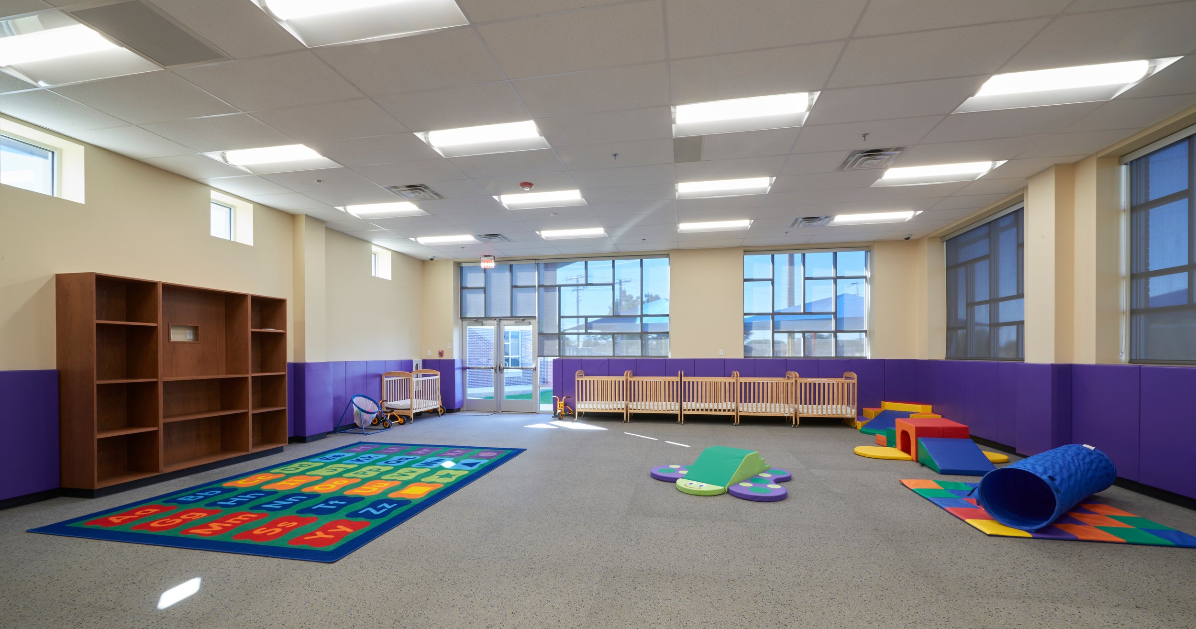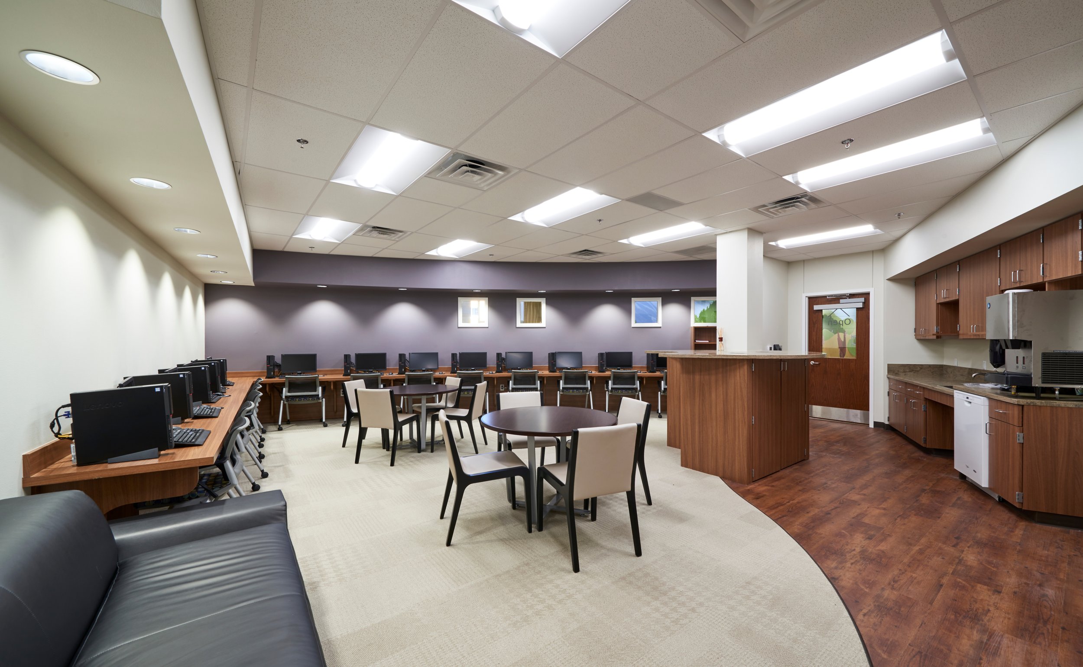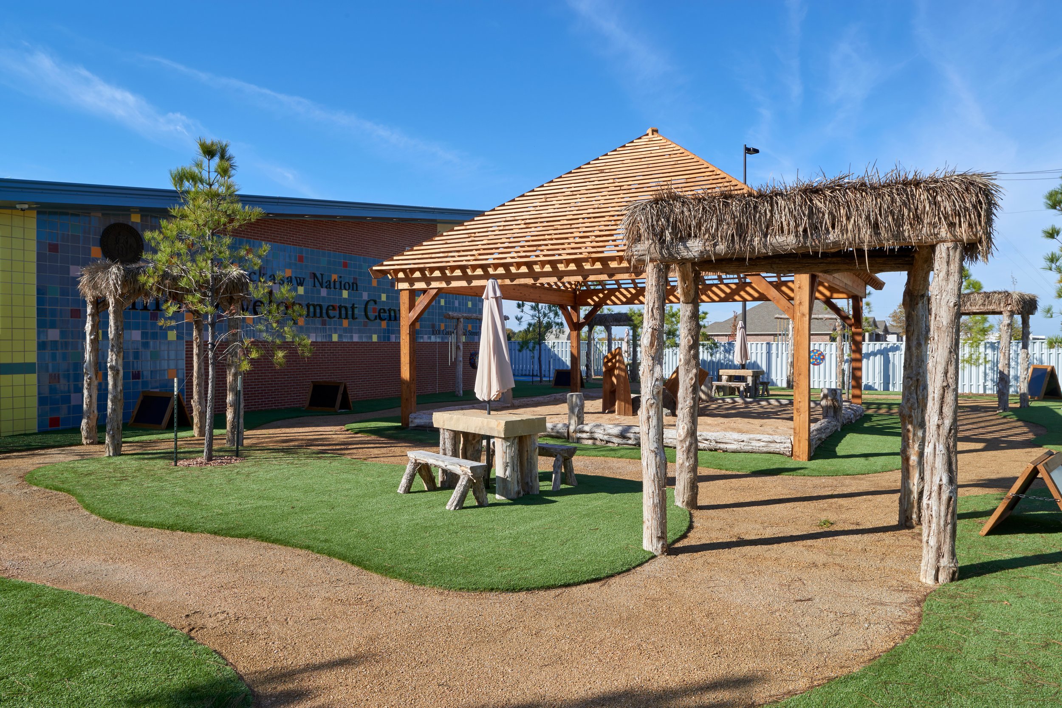
Child Development Center
Chickasaw Nation of Oklahoma
NURSERY RHYME INTERIOR DESIGN ELEMENTS
The Chickasaw Nation Child Development Center was an exciting project for our team. The Nation wanted this facility to have a nursery rhyme theme, as a result all the interior design elements and details were based on chosen nursery rhymes. Our team worked to make the exterior as colorful and fun as the interior, so veneer selections included bright colors.
The Chickasaw Nation Child Development Center consists of classrooms, both indoor and outdoor playrooms, aerobic room, cafeteria with kitchen, an administration area, as well as safe rooms.
The Pre-Kindergarten School includes neonatal, gymnasium with equipment storage, classrooms, in-suite boys and girl’s restrooms, hand sinks and water coolers, multi-purpose space, cafeteria, safe rooms, administration area, indoor play areas, fenced in outdoor play area, parking/drives, site lighting, landscaping/irrigation, and a secure vestibule at the entrance of the building.
Project Details
Area
210,000 sqft
Grades Served
PreK-5
Services Provided
Full Architectural design services provided include pre-design, site analysis, specialty services, schematic design, design development, contract documents, bidding, construction administration, field observation, project closeout, and post construction services.
Awards
Outstanding Design Featured in American School and University Magazine Architectural Portfolio
Outstanding Project Featured in: Learning by Design


